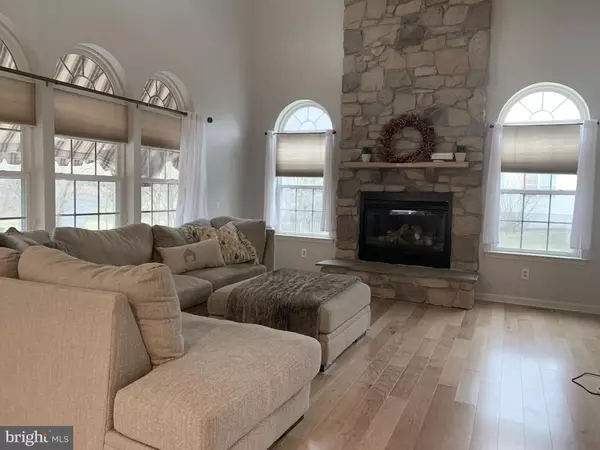For more information regarding the value of a property, please contact us for a free consultation.
Key Details
Sold Price $518,000
Property Type Single Family Home
Sub Type Detached
Listing Status Sold
Purchase Type For Sale
Square Footage 2,836 sqft
Price per Sqft $182
Subdivision Trails Of Gleneagles
MLS Listing ID MDHR256502
Sold Date 03/31/21
Style Colonial,Traditional
Bedrooms 5
Full Baths 3
Half Baths 1
HOA Fees $14/ann
HOA Y/N Y
Abv Grd Liv Area 2,836
Originating Board BRIGHT
Year Built 2000
Annual Tax Amount $4,811
Tax Year 2021
Lot Size 9,016 Sqft
Acres 0.21
Property Description
OFFERS WILL BE PRESENTED ON TUESDAY, FEBRUARY 16 at 6:00 P.M. PERFECT HOME FOR ENTERTAINING OR JUST ENJOYING TIME IN YOUR OWN LUXURIOUS OASIS! THIS 5 BEDROOM, 3.5 BATH HOME HAS EVERYTHING YOU NEED FOR YOUR STAYCATION! ONE OF THE LARGEST HOMES IN TRAILS OF GLENEAGLES, THIS HOME IS A DECORATOR'S DELIGHT! SOFT, NEUTRAL & FRESHLY PAINTED THROUGHOUT. HARDWOOD & TILE FLOORING ON THE MAIN LEVEL. FORMAL LIVING & DINING ROOMS, ENORMOUS FAM ROOM W/FLOOR TO CEILING STONE GAS FIREPLACE OPENS ONTO HUGE KITCHEN W/SUNROOM/BREAKFAST ROOM W/TONS OF WINDOWS OVERLOOKING THAT PARADISE BACKYARD! ALL APPLS STAY- SOME NEW! BRAND NEW, CUSTOM DESIGNED MASTER BATH THAT IS OVER-THE-TOP GORGEOUS! GRANITE DOUBLE COUNTERS, GIGANTIC TILED SHOWER, BEAUTIFUL STAND-ALONE TUB, DESIGNER TILEWORK AND GAS FIREPLACE MAKE THIS ROOM ONE YOU'LL NEVER WANT TO LEAVE! ALL BEDROOMS ARE LARGE AND SPACIOUS. ADD'L BATH ON UPPER LEVEL. LOWER LEVEL FEATURES MASSIVE FAMILY ROOM W/PARTIAL KITCHEN, ANOTHER BEDROOM/OFFICE AND ADD'L FULL BATH. CONVENIENT STORAGE ROOM CAN BE FINISHED FOR MORE USABLE ROOMS! OUTSIDE IS JUST THE BEST- SALTWATER POOL W/BUILT-IN SLIDE, BRICKWORK, EXTENSIVE HARDSCAPE- IT'S JUST BEAUTIFUL. SOLAR PANELS ARE LEASED AT A VERY MINIMAL PER MONTH COST. HURRY UP ON THIS ONE SO YOU CAN ENJOY THE ENTIRE SPRING/SUMMER IN YOUR OWN PERSONAL PARADISE!
Location
State MD
County Harford
Zoning R2
Rooms
Other Rooms Living Room, Dining Room, Primary Bedroom, Bedroom 2, Bedroom 3, Bedroom 5, Kitchen, Family Room, Breakfast Room, Loft, Storage Room, Bathroom 2, Bathroom 3, Primary Bathroom, Half Bath
Basement Daylight, Partial, Full, Fully Finished, Heated, Improved, Rear Entrance, Walkout Stairs, Windows
Interior
Interior Features 2nd Kitchen, Breakfast Area, Carpet, Ceiling Fan(s), Dining Area, Family Room Off Kitchen, Floor Plan - Open, Floor Plan - Traditional, Formal/Separate Dining Room, Kitchen - Eat-In, Kitchen - Table Space, Pantry, Primary Bath(s), Recessed Lighting, Soaking Tub, Tub Shower, Upgraded Countertops, Walk-in Closet(s), Window Treatments, Wood Floors
Hot Water Electric
Heating Forced Air
Cooling Ceiling Fan(s), Central A/C
Flooring Carpet, Ceramic Tile, Concrete, Hardwood, Laminated
Fireplaces Number 2
Fireplaces Type Double Sided, Equipment, Fireplace - Glass Doors, Gas/Propane, Mantel(s), Stone
Equipment Built-In Microwave, Cooktop, Dishwasher, Disposal, Dryer, Exhaust Fan, Icemaker, Oven - Wall, Refrigerator, Stainless Steel Appliances, Washer, Washer - Front Loading, Washer/Dryer Stacked, Water Heater
Fireplace Y
Appliance Built-In Microwave, Cooktop, Dishwasher, Disposal, Dryer, Exhaust Fan, Icemaker, Oven - Wall, Refrigerator, Stainless Steel Appliances, Washer, Washer - Front Loading, Washer/Dryer Stacked, Water Heater
Heat Source Natural Gas
Laundry Main Floor
Exterior
Parking Features Garage - Front Entry, Garage Door Opener, Inside Access
Garage Spaces 2.0
Fence Decorative, Rear
Pool Fenced, In Ground, Saltwater
Water Access N
Roof Type Asphalt,Shingle
Accessibility None
Attached Garage 2
Total Parking Spaces 2
Garage Y
Building
Lot Description Backs to Trees, Landscaping
Story 3
Sewer Public Sewer
Water Public
Architectural Style Colonial, Traditional
Level or Stories 3
Additional Building Above Grade, Below Grade
New Construction N
Schools
School District Harford County Public Schools
Others
Senior Community No
Tax ID 1303312259
Ownership Fee Simple
SqFt Source Assessor
Special Listing Condition Standard
Read Less Info
Want to know what your home might be worth? Contact us for a FREE valuation!

Our team is ready to help you sell your home for the highest possible price ASAP

Bought with Kris Ghimire • Ghimire Homes
GET MORE INFORMATION





